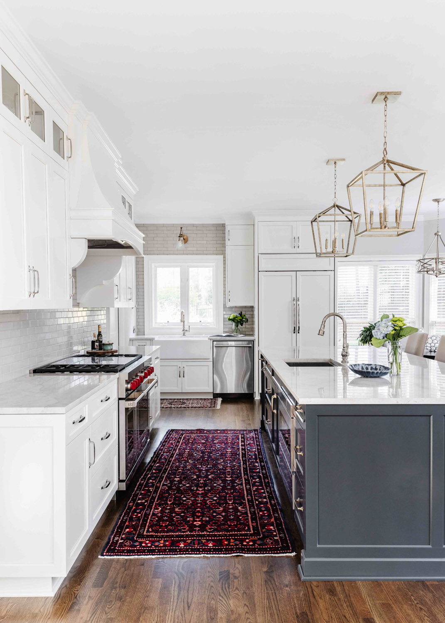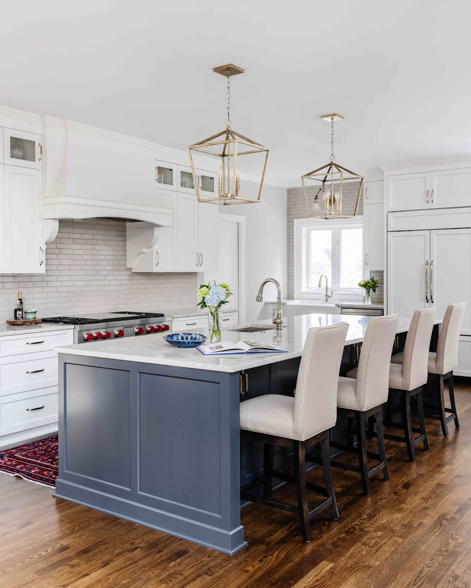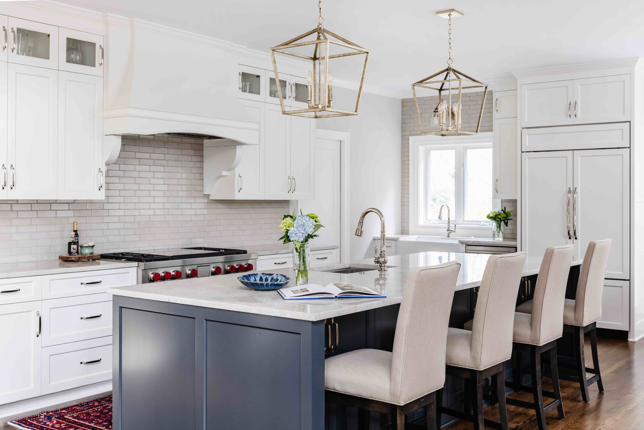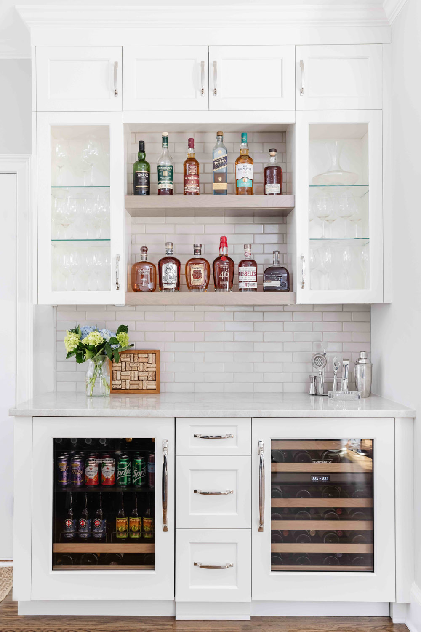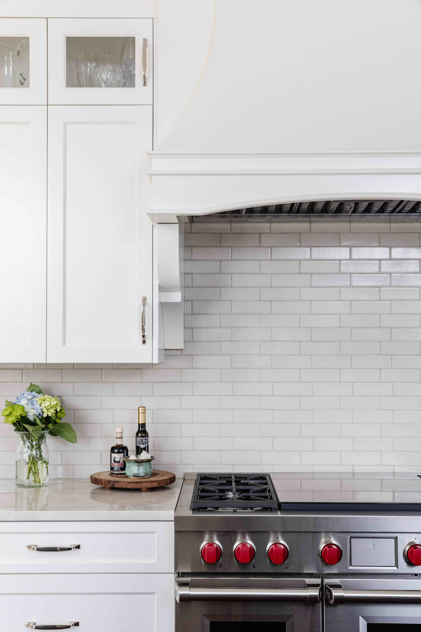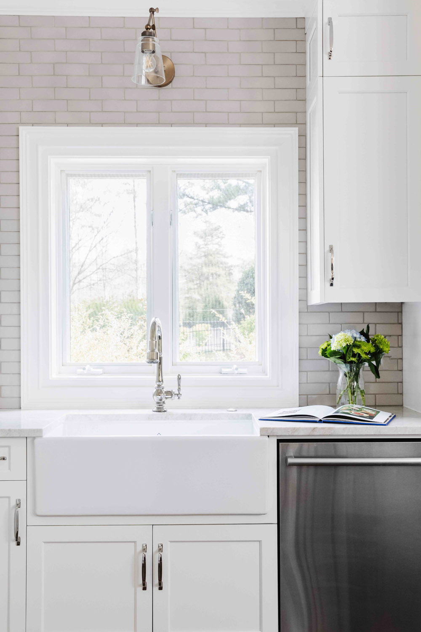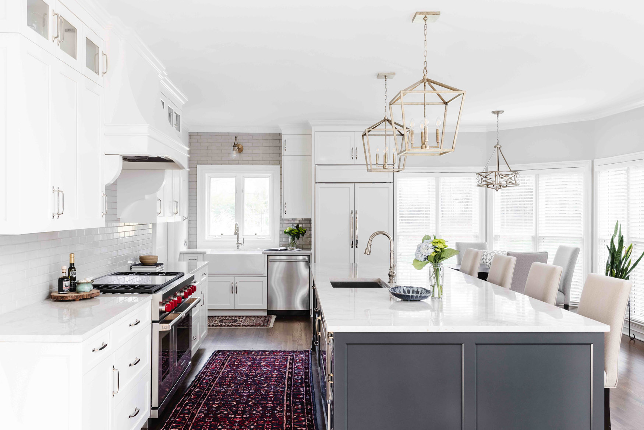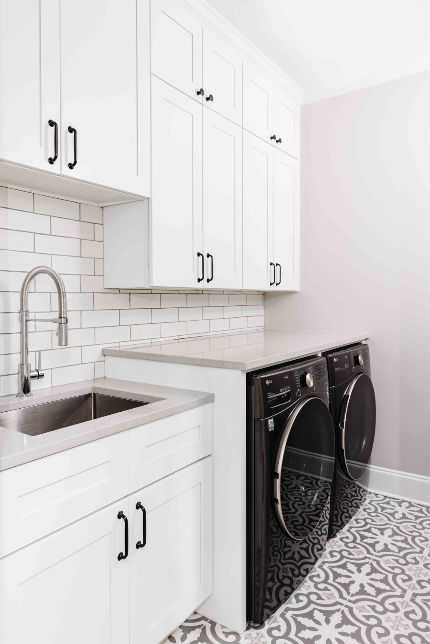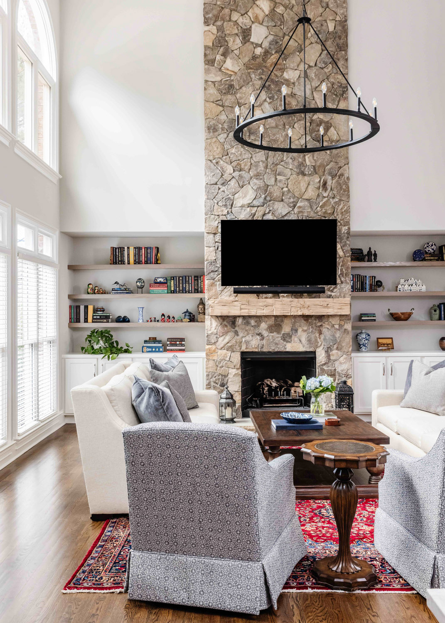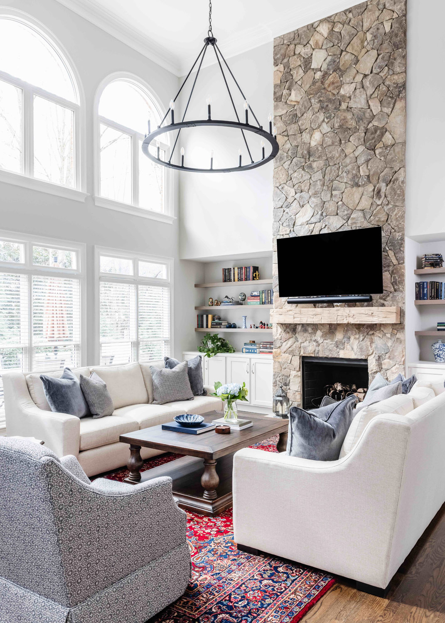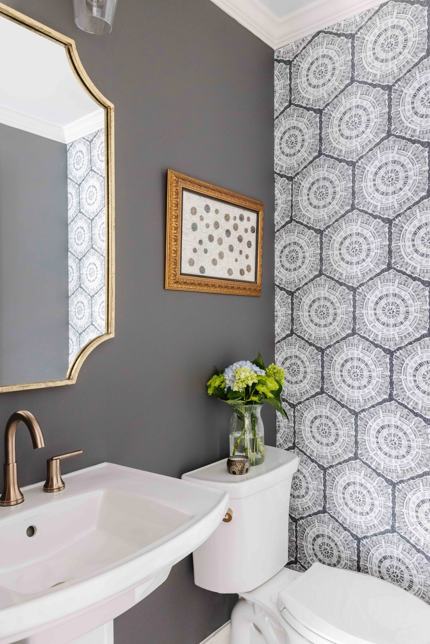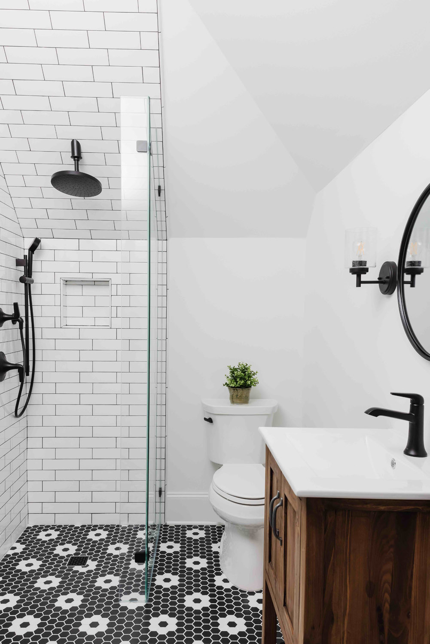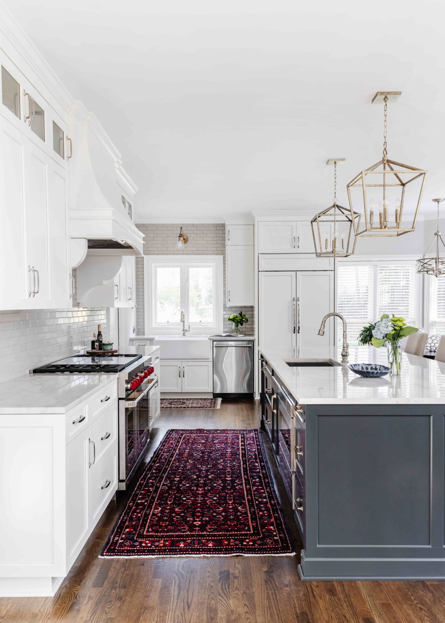
Whole House Renovation
Renovation
The design of the kitchen and great room was anchored by removing an existing load-bearing wall, staircase, and powder room to create a new open floor plan that let the family live together in one large great room. The existing great room wall was extended into the kitchen to conceal the new pantry and powder room and create a seamless transition for the new open concept. A new bar was located near the exterior doors and great room for easy entertaining access and the great room fireplace received a dramatic facelift to help fill the large two-story room.
- Whole house
- 1999
- Indoor
- Ballantyne
