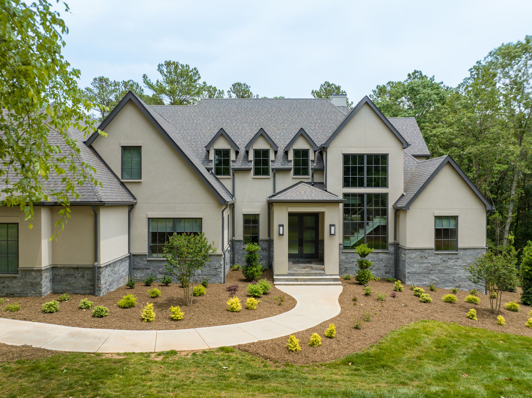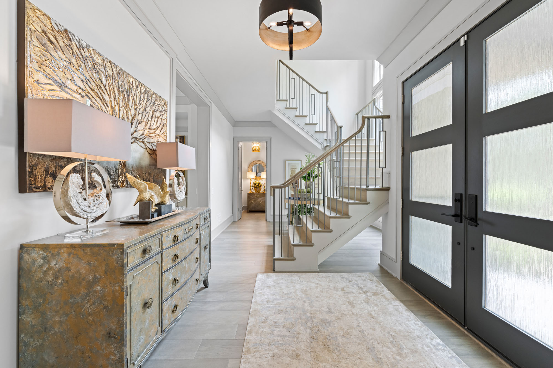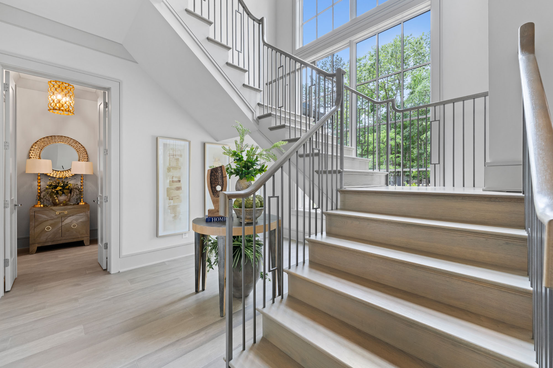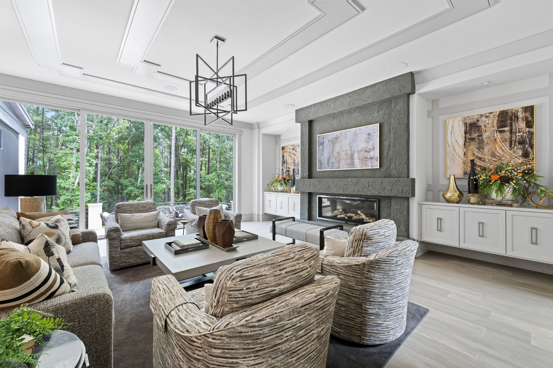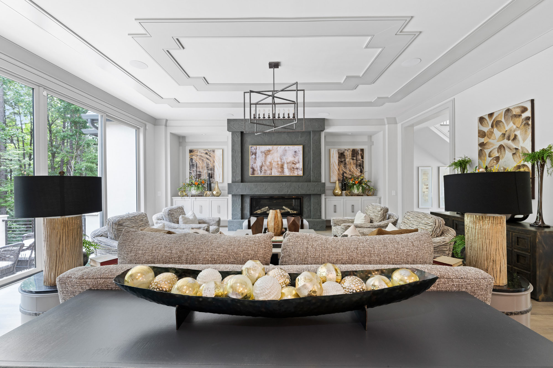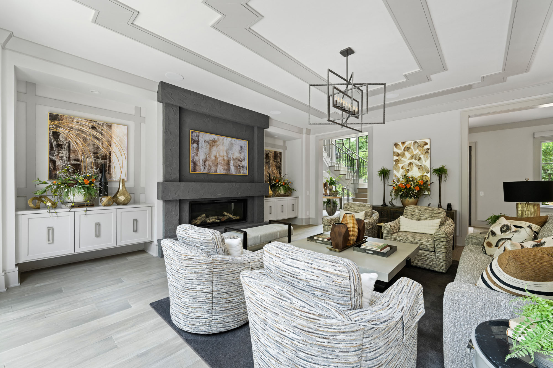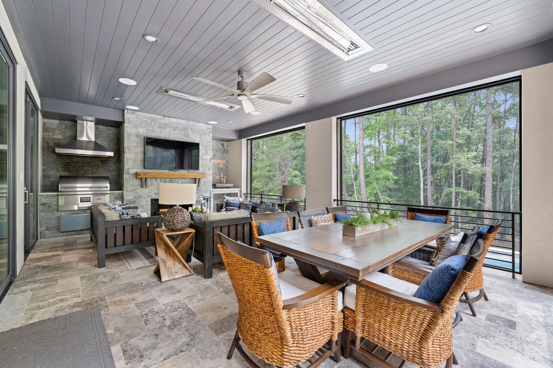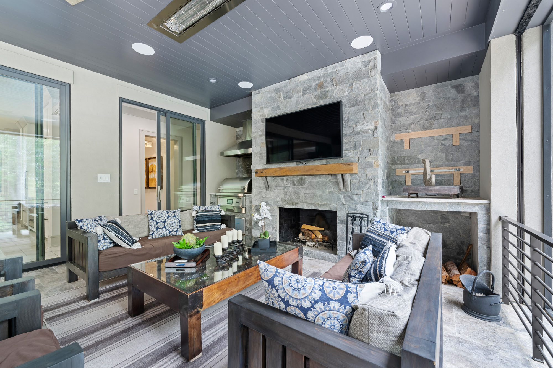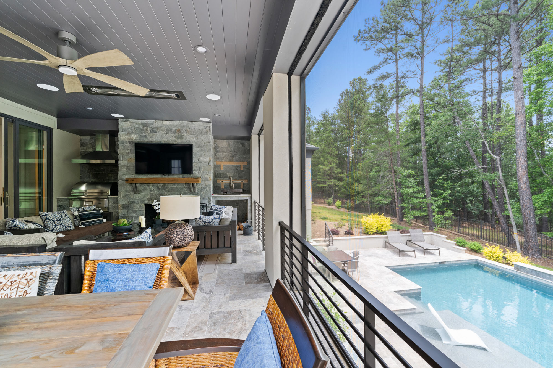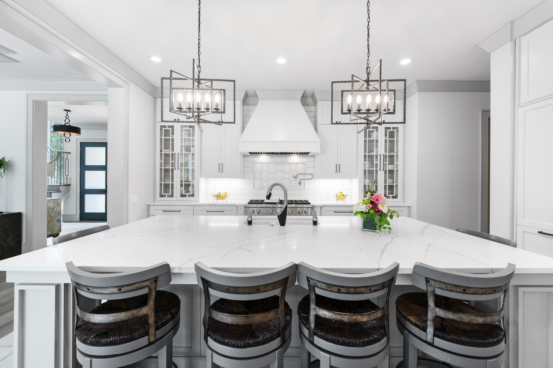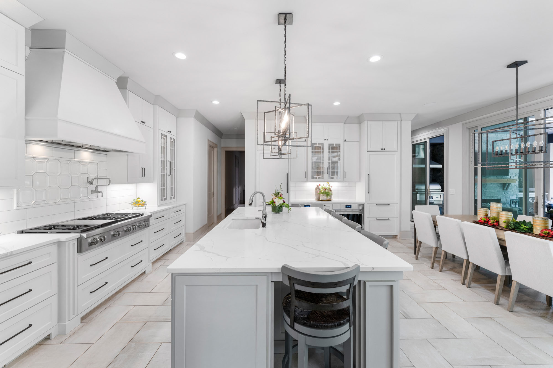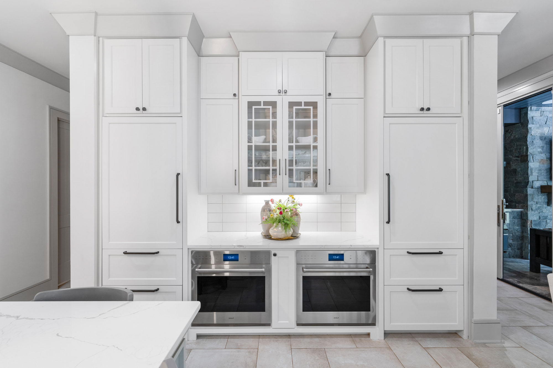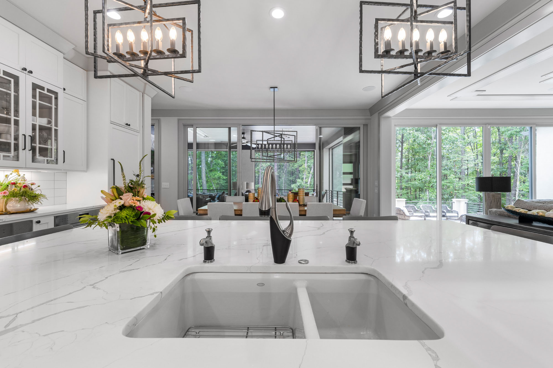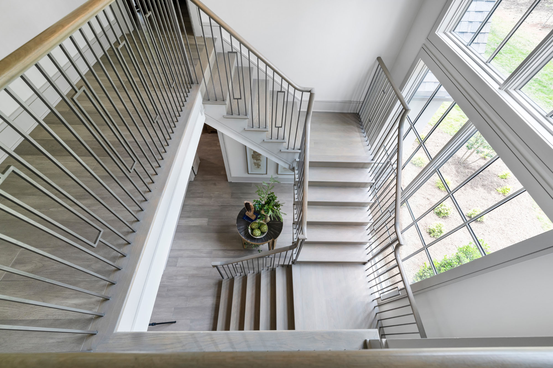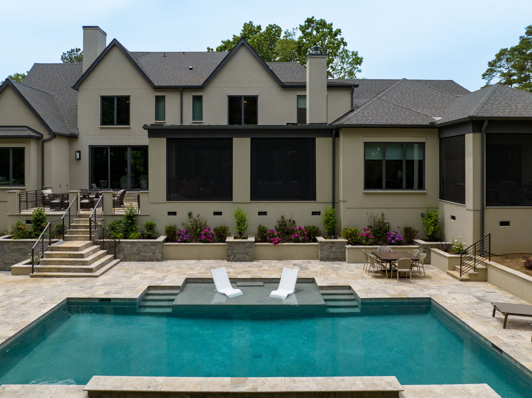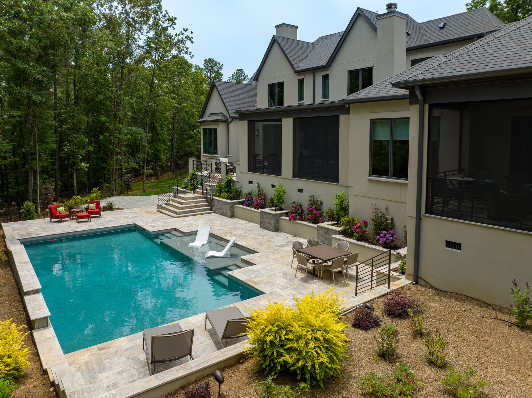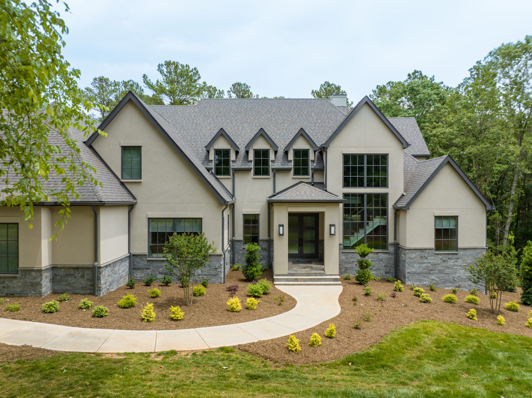
Transitional custom
Custom
This custom-designed Transitional style home is beautifully nestled in The Sanctuary community on Lake Wylie, South Carolina and is surrounded by nature. From the initial conceptual design sketch to completed construction photos, this home speaks for itself and leaves a lasting impression! The design elements in this home were hand-selected by the homeowners, giving it their own unique touch. This home plan includes an in-law suite offering a bedroom, full kitchen, full bath, and outdoor living area in its own section of the home.
- Transitional custom
- 2 floors
- 5 bedrooms
- 4-car garage
- 7.5 bathrooms
- The Sanctuary
- 6,972 square feet
