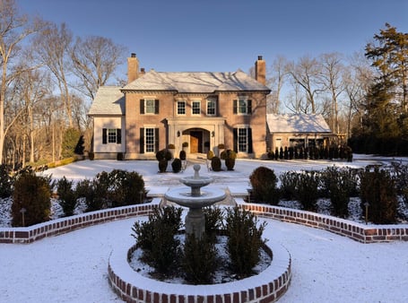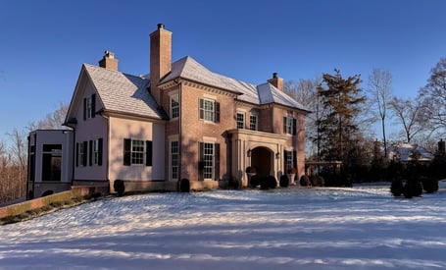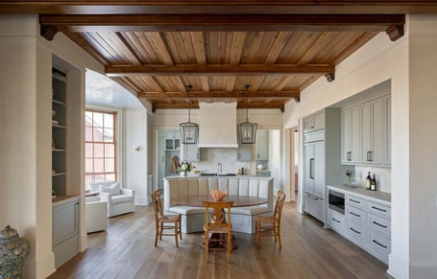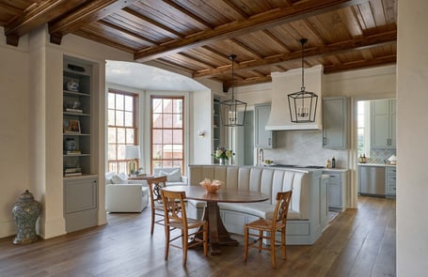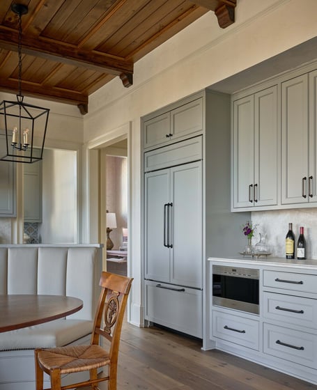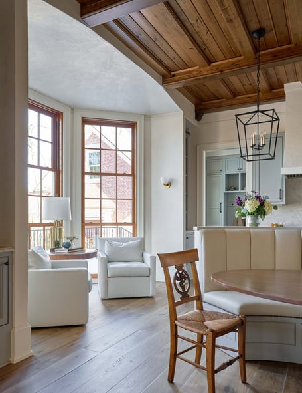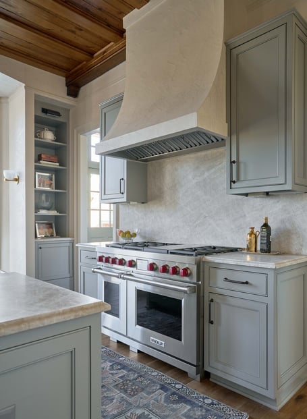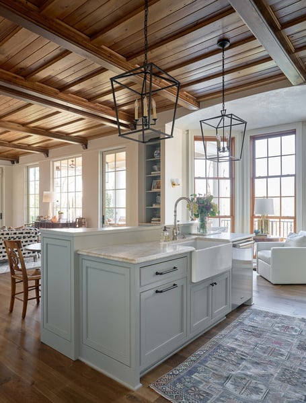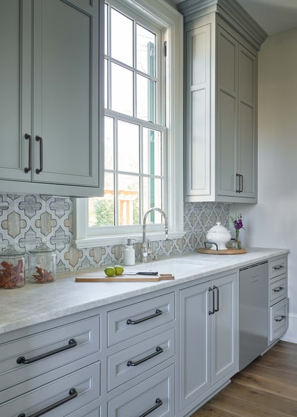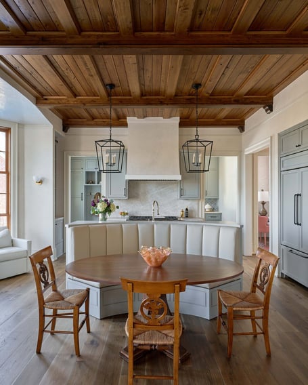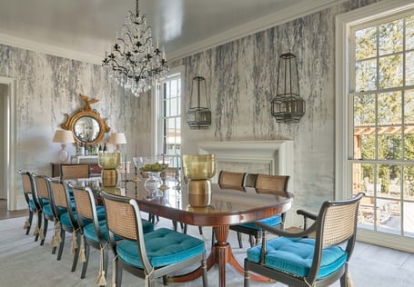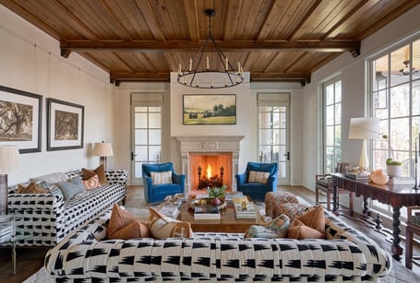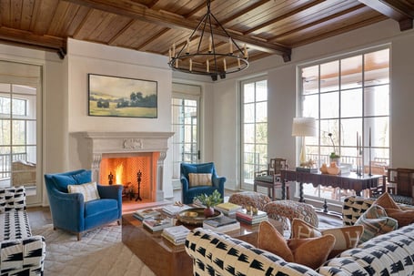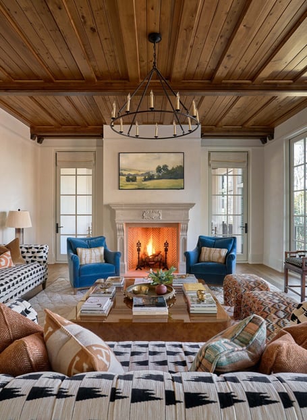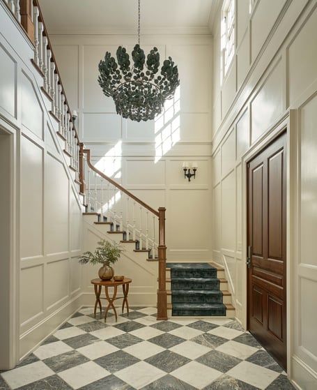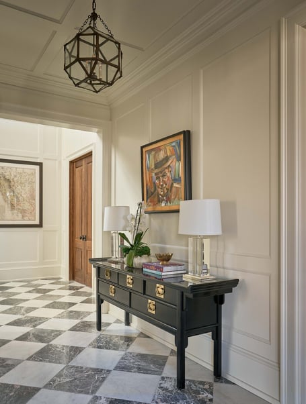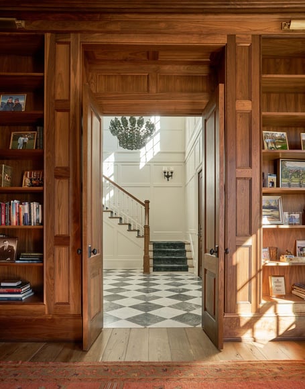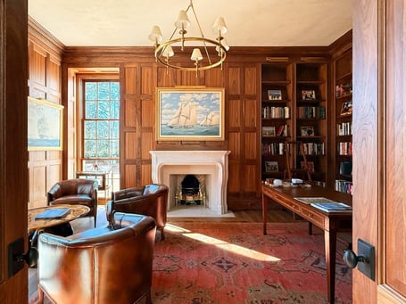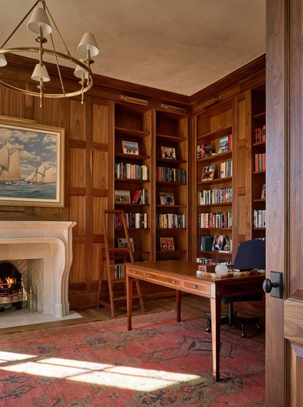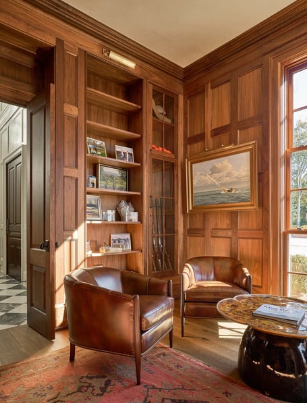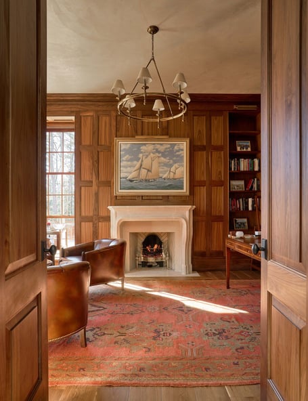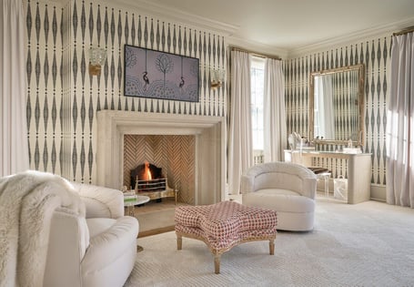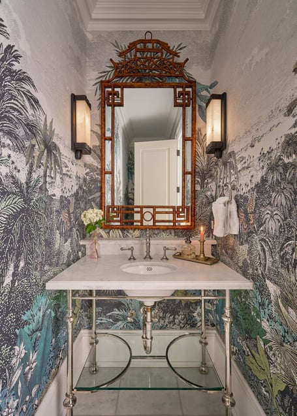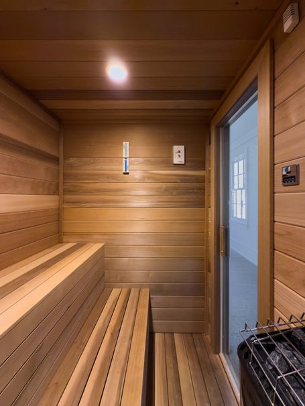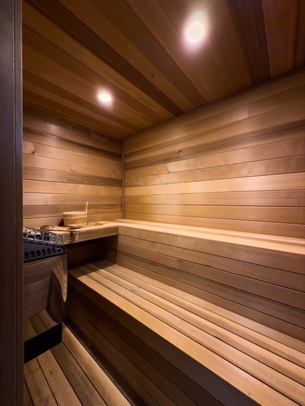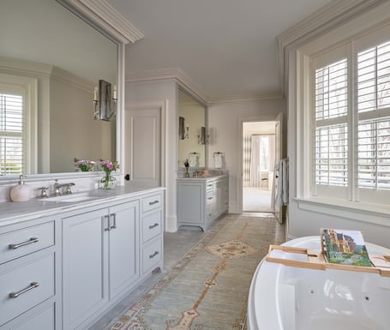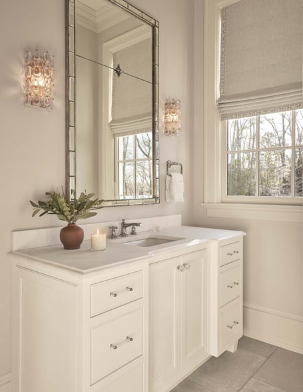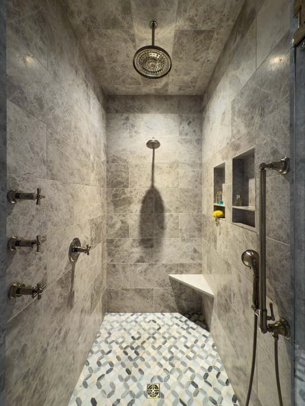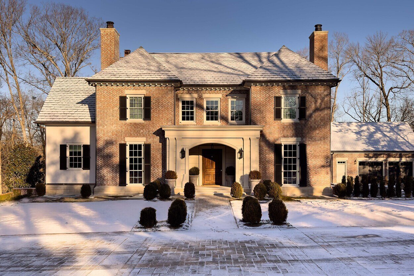
Eastover Custom Home
Custom
We built this custom home for a longtime friend of our founder, so we knew the result had to be nothing short of extraordinary. Located in the heart of Eastover, Charlotte, NC, this home is magnificent.
Owner and lead designer of Studio 21, LLC, Connie Morgan worked closely with the homeowner and the Simonini team to guide every aesthetic decision from the ground up. Throughout the construction process, she led the selection of all tile, countertops, wall and cabinet paint colors, stain finishes, lighting fixtures, and hardware—ensuring a cohesive and elevated design vision across the entire home.
Connie and the Simonini team collaborated with Don Duffy Architecture, the firm responsible for drafting all architectural plans. She also worked directly with Negar, an architect on the Don Duffy team, who assisted in fixture placement and integrating those specifications into the blueprints for seamless installation.
From the very beginning, the collaboration felt natural. The clients brought a clear sense of what they loved, like classical proportions, antique finishes, and custom millwork, and trusted us to bring those ideas to life with care and precision. Our team worked closely with them through every phase, shaping a home that’s both deeply personal and aesthetically pleasing.
Every space tells a story, and every decision reflects purpose. This home feels complete the moment you walk through the door.
The Craftsmanship Is in the Details
Visitors step into the home and immediately meet one of its most iconic elements: a checkered, black and white marble floor, laid in Venetian marble. This classic pattern makes a bold yet refined first impression that anchors the home in tradition while setting a confident tone for everything that follows.
Custom Millwork
Millwork defines the interior architecture of this home. We partnered with ITC Millwork to craft bespoke paneling, trim profiles, and ceiling details that carry from room to room with thoughtful consistency. The study is fully wrapped in custom millwork, creating a space that feels as grounded as it is elegant. In the living and dining rooms, wooden ceiling features add texture, structure, and warmth, framing each space with timeless detail.
This kind of detail doesn’t just finish a room; it builds it.
Taj Mahal Quartzite
We balanced long-lasting materials with lush beauty and softness. Our team designed the curved island to echo the built-in banquette, creating natural flow and a conversational layout. Connie Morgan, designer, partnered with Pitch & Burl to design a custom banquette, which was then upholstered by Design Upholstery, bringing form and function together in a beautifully tailored way.
Taj Mahal quartzite kitchen countertops bring subtle veining and warmth that tie into the wider material palette. Premium appliances from Wolf, Sub-Zero, and Asko finish off the home’s luxe appeal.
The homeowner has a sharp eye for antique finishes, and those preferences shaped the look and feel of the kitchen. The space feels collected, not decorated, from custom hardware to curated antique lighting fixtures.
Antique Finishes and Statement Lighting
Across the first floor, we installed wide-plank antique wood flooring from Baba Antique Wooden Flooring. These boards carry natural variation, rich tone, and a soft patina that can’t be replicated. They bring warmth to every space and help the home feel lived-in from day one.
In the main living areas, reclaimed wood beams and tailored ceiling details create volume and structure. We added Francois and Co fireplaces, which act as both practical elements and visual anchors, adding just the right amount of weight and proportion to each room.
The lighting tells its own story throughout the home. Our client curated every fixture carefully, bringing in character-rich pieces that complement the architectural language of the home. The result is a living space that doesn’t feel staged or styled. Instead, this home feels settled.
A Custom Home Gym
We designed a dedicated custom home gym and an adjacent built-in sauna, giving the homeowners a private space to reset and recharge. The design quality and attention to detail of these rooms match the rest of the home.
Outdoor Luxuries
This custom home project also went outdoors. We extended the living space for a purpose. At the rear of the home, we built an outdoor home putting green, a daily luxury that reflects the homeowner’s lifestyle and love of the game. Next to it, a fully integrated outdoor grilling station gave our client another space to cook and entertain.
The front yard rose garden introduces softness and formality at the entry. To the side, a peaceful patio garden creates a quiet, shaded retreat that offers a moment of pause just steps from the main living areas.
The Detached Garage
Behind the main house, we built a detached garage with an apartment above, with gorgeous finishes and a private entry. This detached garage apartment expands the function of the home, providing space for guests or extended family without compromising privacy or design continuity.
An Effort Worth Making
With so many custom and antique-inspired details, this project required thoughtful sourcing and extra lead time. Our team coordinated every piece, from light fixtures to stone slabs, to protect the integrity of the materials and see to it that every detail was perfect.
In the end, those extra weeks paid dividends. The home feels cohesive because it was never rushed. It feels luxurious because it was intentionally built to be. This home in Eastover, Charlotte, NC, captures everything we value at Simonini Homes: long-lasting craftsmanship, personal design, and trust that makes exceptional work possible.
From the Taj Mahal quartzite kitchen to the putting green in the back, every part of this home serves the people who call it theirs. And to us, that’s the definition of a job well done. You can take a peek at our gallery to see other breathtaking projects.
Working with Simonini Homes
When you work with our team, you work with experience. We don’t just know building and remodeling; we know Charlotte. Our goal is to help beautify Charlotte with our work. This project spotlight is only a glimpse of what’s possible when you work with our experienced team.
Contact Us
If you’re ready to remodel your home, add an addition, or build a custom home, we’re ready to help.
Contact us today to schedule a consultation or to learn more.
- 3 floors
- 4 bedrooms
- Detached
- 4.5 bathrooms
- Eastover

