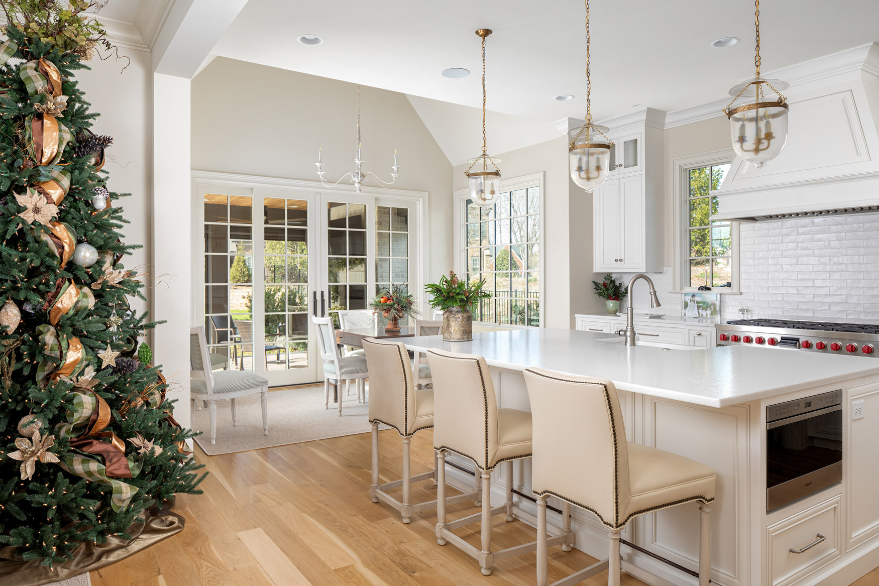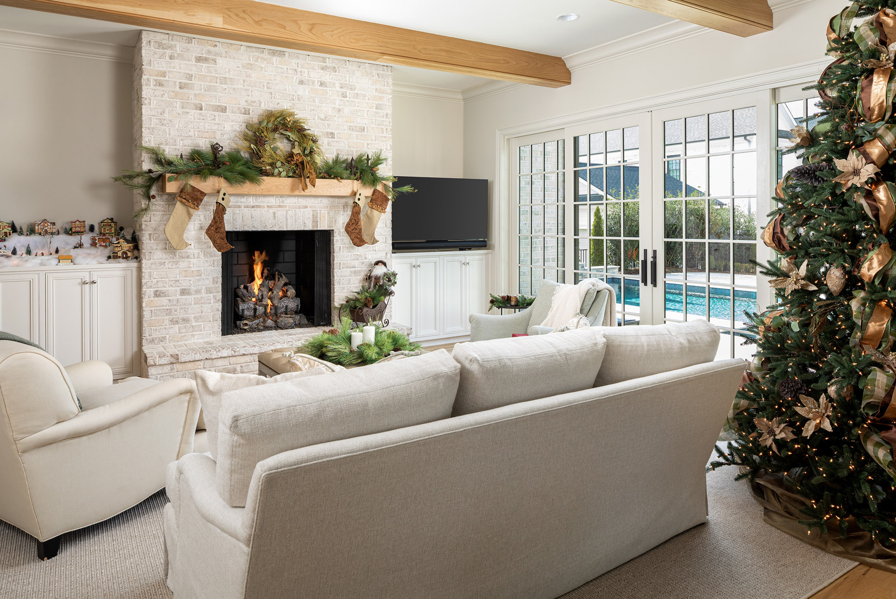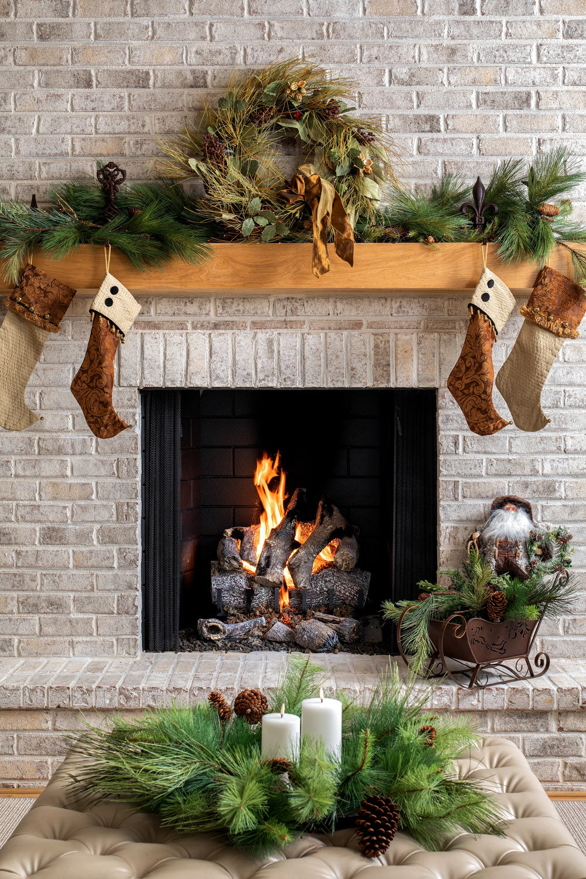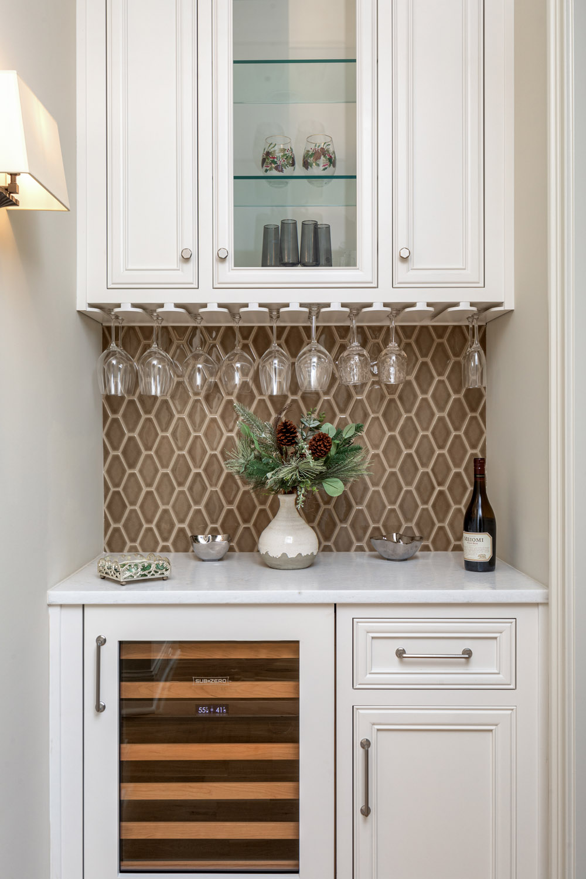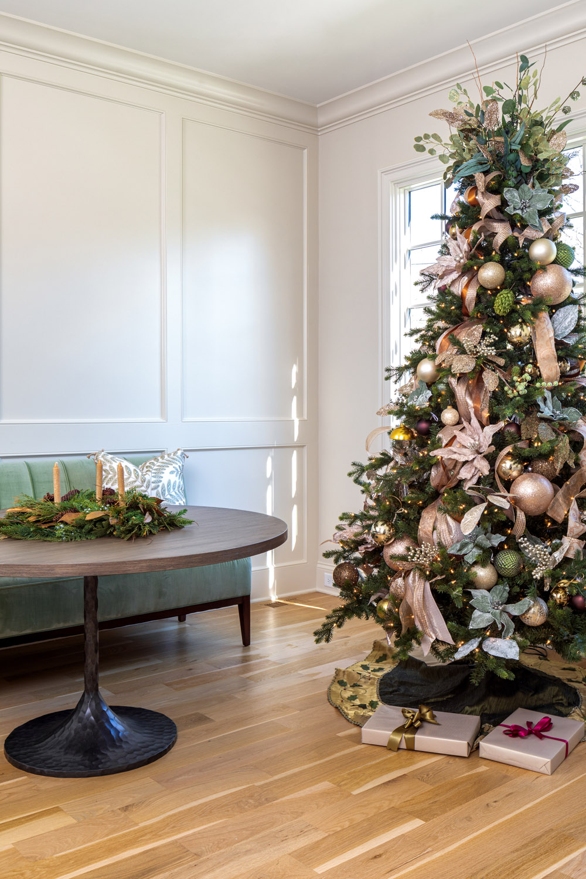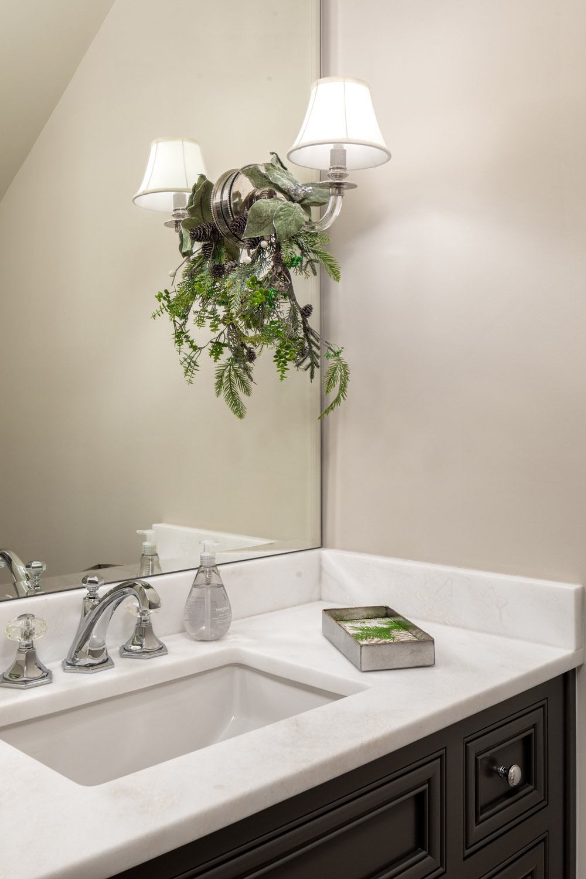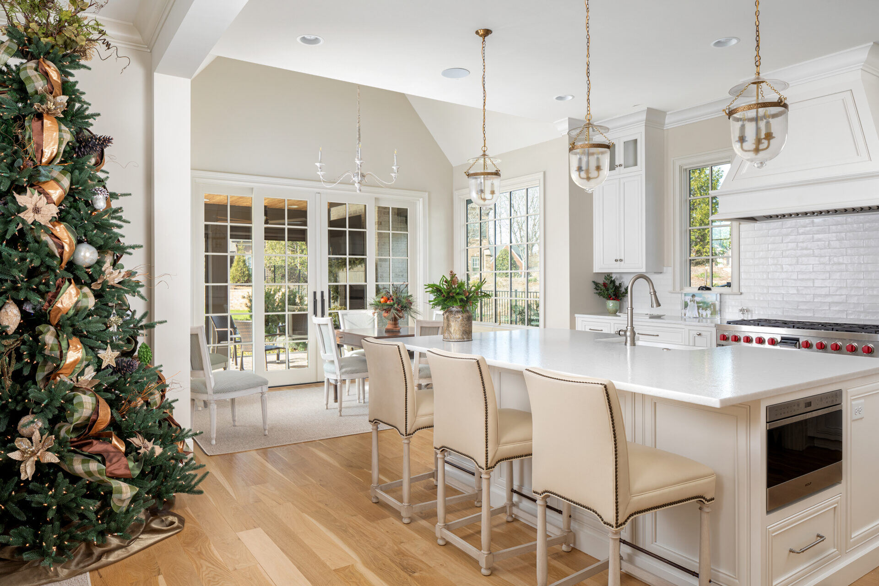
9431 Heydon Hall Circle
Collective
This custom home located in Phase II of Heydon Hall was a newly designed plan that was designed just for this buyer. The exterior of this home is Palmetto Riviera brick with bronze accents. Bottega countertops were used throughout several rooms in the homes including the kitchen and bathrooms. The great room includes a full height brick fireplace surround.
- 4 bedrooms
- 2 floors
- 4.5 bathrooms
- 2-car detached garage
- 3,618 square feet
- Heydon Hall
