Spotlight: Heydon Hall
Heydon Hall is a tranquil, gated community in South Charlotte, just eight miles from center city. As one of the most desirable neighborhoods in the area, it includes tree-lined streetscapes, timeless elegance, and distinctive homes. Read more about this secluded neighborhood below.
Located in South Charlotte
Heydon Hall is located minutes away from downtown Charlotte in the district of Quail Hollow. Quail Hollow is a largely residential area just south of Dilworth and north of Ballantyne. Right across from the development is the nationally recognized Quail Hollow Club, as well as some of Charlotte’s best schools. The neighborhood is also conveniently located close to dining, shopping and entertainment options.
Single-Family Custom Homes
Buyers interested in the development have the option of building a completely custom home or a semi-custom home in Heydon Hall. We offer the following plans for those interested in a semi-custom home.
Semi-Custom Home Plans
The available home plans at Heydon Hall feature master down layouts and large attached or detached garages to ensure you will live comfortably at the height of luxury. All of our home plans offer semi-custom floor plan options so you are sure to find a home that fits your needs.
The Stedwick Plan
The Stedwick Plan starts at $1,090,000 and features an open floor plan with an attached 2-car garage. At 3,440 sq. ft, this beautiful design includes a large, gourmet eat-in kitchen open to the family room and 3 additional bedrooms upstairs to accommodate all the guests your heart desires.
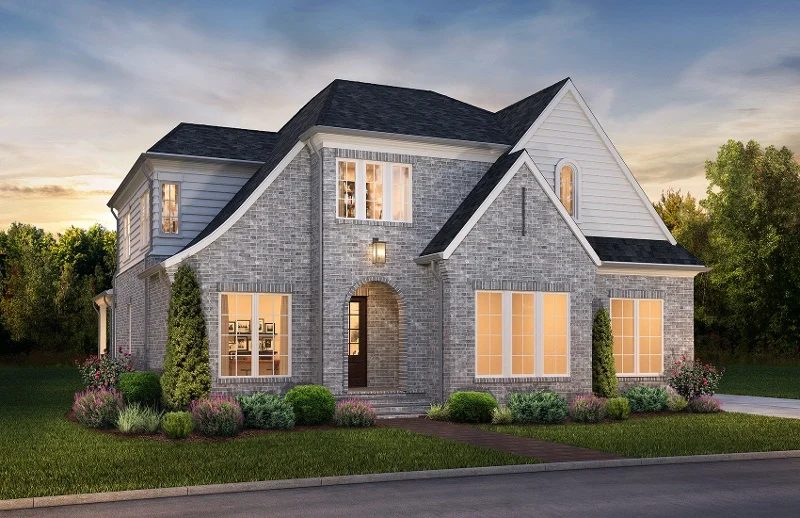
The Croydon Plan
The Croydon Plan starts at $1,166,433 and features a lovely open floor plan with an upstairs loft that is open to the first floor. At 3,333 sq. ft, this home offers exceptional living space inside and out and is especially great for entertaining. A large covered terrace and option for an upstairs bonus room are two if its shining features.
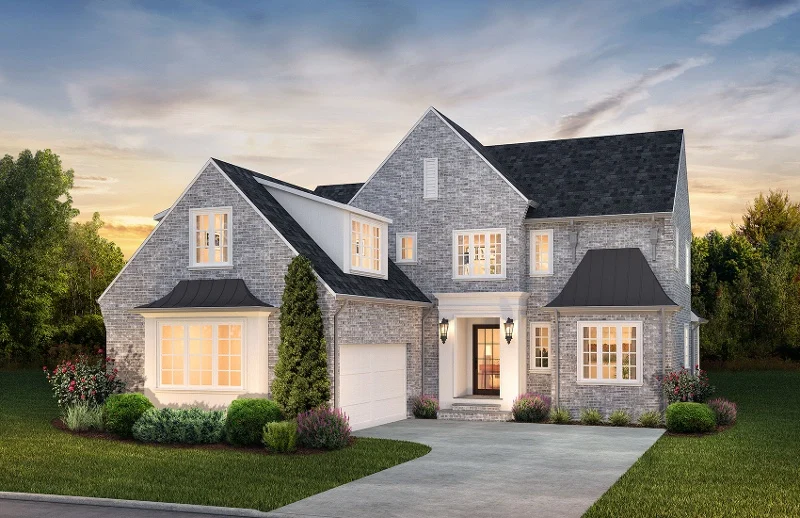
The Barmettler Plan
Trimmed in white and upgraded with the finest finishes, the Barmettler Plan is a bright and airy dream. With details such as double vanities, coffered ceilings, a covered front porch, and a bonus room upstairs, this home is highly sought after. At 3,618 sq. ft. and prices starting at $1,074,000, this plan offers the largest bang for your buck.
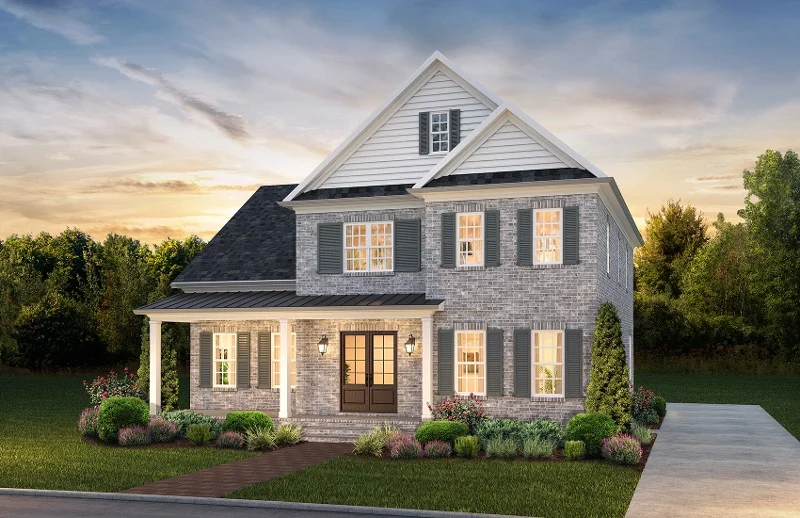
The Chelsea Plan
With plenty of windows and fine details, the Chelsea Plan is perfect for those that love modern design and homey touches. Starting at $1,270,000 with 3,864 sq. ft the plan is beautifully sculpted for luxury living. When touring this home, you’ll see built-in shelving, an elegant wet bar, coffered and trey ceilings, as well as the finest finishes including marble in the kitchen and bathrooms.
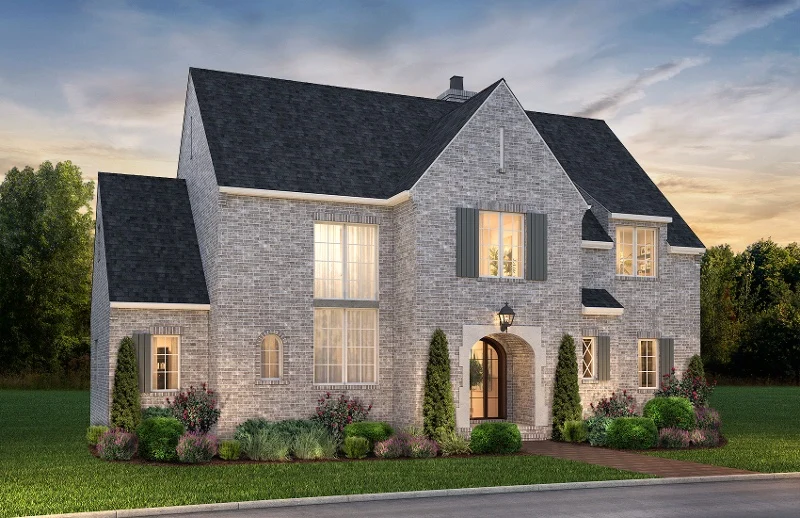
The Princeton Plan
As the largest of home plans, the Princeton Plan offers an impressive 4,193 sq. ft filled with a mix of modern and traditional design aspects. Some of its grandest features include a grand corner staircase flooded with natural light, dark trim against stark white walls, and stylish tiling and backsplashes throughout. With a covered terrace, a bonus room, and an open loft area, your family will have all the space it needs and then some.
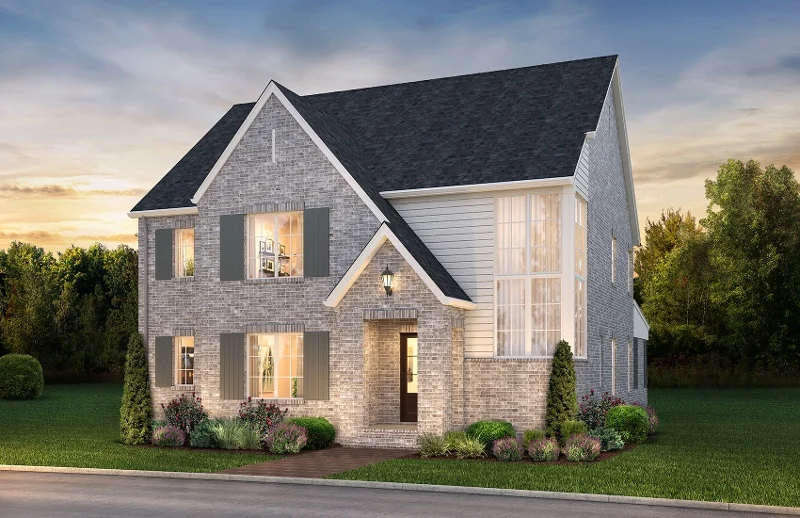
Interested in learning more? You can view all of our available homes here.
Tour Heydon Hall Today
If you are interested in a luxury custom or semi-custom home in one of the most prestigious neighborhoods of Charlotte, then Heydon Hall may be worth a look. We are happy to show you any of our model homes and tell you more about what shopping and entertainment South Charlotte has to offer. Contact us today to get started.
YOUR DREAM HOME IS WAITING.
Whether you’re interested in a new build, collective home or renovation, our team is excited to understand your plans and answer your questions. Kindly fill out this form to start the conversation.

