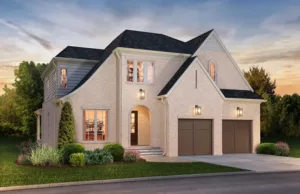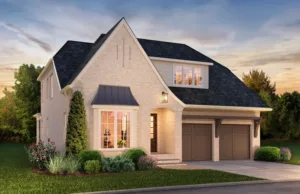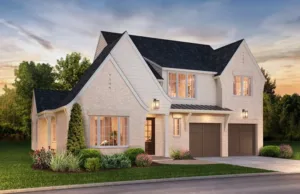Spotlight: Providence Park
As our newest luxury neighborhood in Charlotte, the Enclave at Providence Park gives its residents walkability to the beautiful Providence Park neighborhood and many culinary, shopping and entertainment experiences. You can truly get the best the Queen City has to offer when you select the enclave at Providence Park as your home.
Located in Southeast Charlotte
Located between Myers Park and Cotswold near Meadowood Lane and Providence Road, the Enclave at Providence Park is mere minutes away from center city, South Park Mall, and many other Charlotte attractions.
Single Family Home Plans
We also offer several different home plans at the Enclave at Providence Park. Most of our plans include 2-5 bedrooms with the primary suite downstairs to best accommodate residents. Each plan also has two front elevation options and several floor plan options. Learn more about these homes below.
The Stedwick Plan
Starting at $1,070,000, the Stedwick offers many design options and layouts within 3,349-3,765 sq. ft. Some of the optional features available on this home plan include a wine room, scullery, upstairs bonus room, and outdoor living area with a fireplace. Masterfully crafted with low-maintenance materials, this home is filled with refined charm.

The Abingdon Plan
The Abingdon Plan starts at $995,000 with the size of the home running between 3,014-3,508 sq. ft depending on options chosen. Custom options can include a 1st floor guest suite, a wine cellar, and an outdoor fireplace. The home features classic architecture with European influences such as carriage style garage doors with overlay panels and old brick pavers.

The Colony Plan
The Colony Plan starts at $995,000 and can also be tailored to include 4 or 5 bedrooms, 2.5-3.5 baths with the size running between 3,026-3,482 sq. ft. The home features classic architecture with specific design elements from the Simonini Team.
The home boasts an impressive entertainment area with an open layout, large islands, and interior fireplaces. With high-end finishes such as stone countertops, split faced oak hardwood floors, and generous European cove molding throughout, the home is as elegant as it is charming.

The Berkeley Plan
he inviting Berkeley Plan effortlessly features appealing design and high-end finishes. Starting at $989,000, this plan can range between 2,807-3,710 sq. ft. and also includes a ranch option. Optional luxuries can include a window/pedestrian door at the garage, outdoor fireplace addition in the covered porch, a wine room, and more.
With the option to add a bonus room with an ensuite bath, you can create the perfect guest suite, play area for children, or entertainment space. The home has highly personalized features such as tile, material and pattern options so you can design to your taste.
Interested in learning more? You can view all of our available homes here.
Tour the Enclave at Providence Park
If you’re looking for a new home close to all the action, then the Enclave at Providence Park could be a good fit for you! Along with a full tour of our model homes, our expert design team can assist you with selecting the finer details for your home so it feels truly unique. Contact us today today for a consultation!
YOUR DREAM HOME IS WAITING.
Whether you’re interested in a new build, collective home or renovation, our team is excited to understand your plans and answer your questions. Kindly fill out this form to start the conversation.

